[Part I] … [Part V] [Part VI] [Part VII] [Part VIII] [Part IX] [Part X] … [Part XV]
When we left the building work at the end of our previous instalment, the walls looked something like this:
Note, in particular, the ragged bricks at the top left of the picture, which would form one of the two gable ends. The next step was for the chippies to cut a joist to the right angle for the new roof so that the brickies could cut their bricks to match, leading to this:
And of course, the now obligatory view down the garden:
Finally, the first invoice has come in. Typically this would arrive a bit sooner in the construction, but like many small business owners the builder isn’t so good at keeping up-to-date with paperwork. The most notable thing about the invoice is that it finally provides a definite cost for all the shenanigans with the drain: £1611.60 to move the old drain, less £488.00 because there’s no longer any need for a soak-away, so that pesky drain has added £1123.60 (plus VAT) to our final bill 🙁
Next time: Work begins on the roof…
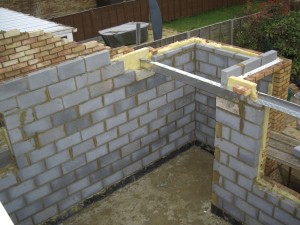
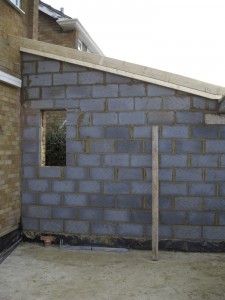
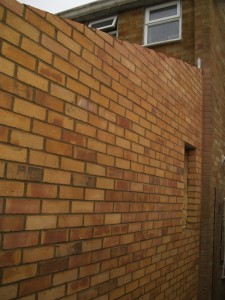
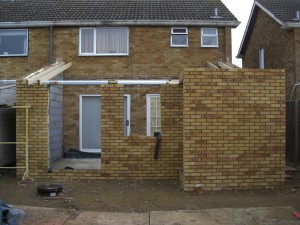
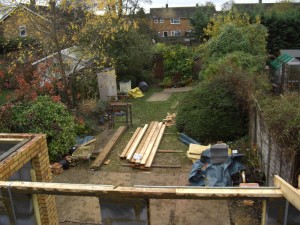
Comments (8)
Comments are closed.